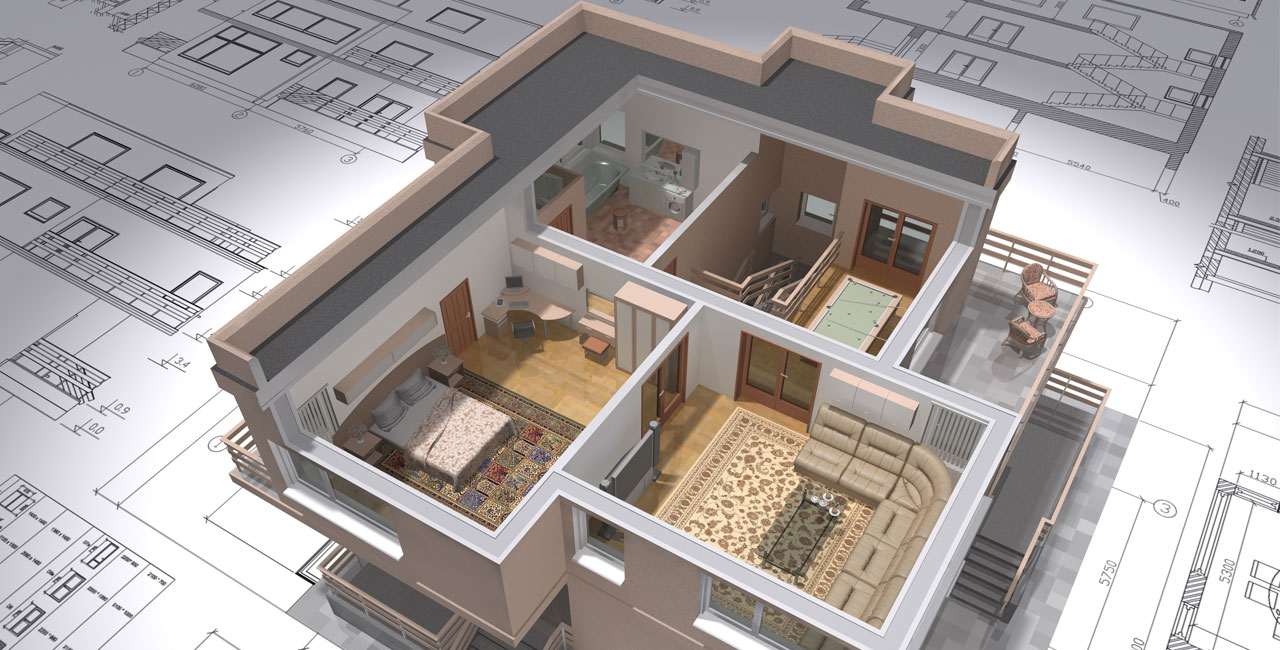An architectural plan, also known as a blueprint, is a technical drawing that represents the design and construction of a building. It includes various types of plans, such as floor plans, site plans, and elevation plans, along with detailed specifications. We solve complex design problems regardless of scale. From strategic planning through project realization, the connections we make among people and places provide enduring value, meaningful experiences, and sustainable outcomes for the communities we serve. Our transformative designs are informed by a broad range of research and expertise in human cognitive performance, health, and wellbeing; energy optimization and carbon reduction; as well as advanced design, delivery, and construction technologies and methodologies.

